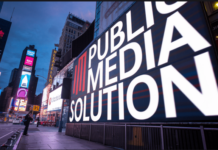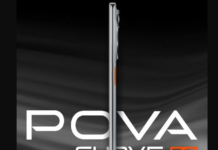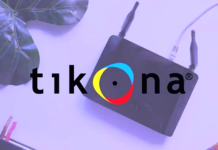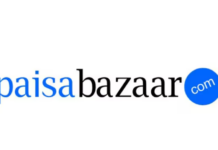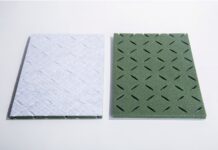By S M Saad, Proprietor of Green & Cobalta
Did you know that round tables can make people look less isolated, even when they are sitting alone? Have you ever wondered how an open office floor plan can improve collaboration and communication amongst the co-workers? Also, has it occurred to you that how wall decals and murals can offer employees a chance to internally reflect over their busy lives?
All this and more is possible through an integrated approach to designing workspaces. While norm and functionality usually dominate office layouts, overall wellness and experience too can also be achieved – within the same plan.
In any case, office design is vital to both the employees and vision of a company. A visually appealing, comfortable, functional design – crucial to promote productivity – is imperative for people working long hours. And for a company, it resonates its corresponding goals, belief system, and culture it wishes to harbour.
But it all starts with a decision. A decision to embrace the power of aesthetics.
Laying the correct foundation
That the employee efficiency and comfort are majorly influenced by office layout, design and space usage is a known fact. But what’s lesser known is that these traits also hold the key to aligning the employees with company’s short and long-term goals, and the eventual path of progression.
Be it profit, growth, leadership, employee-centricity or even customer focus… An organisation can deeply instil these and many more characteristics in its workforce through meticulous office design and planning.
Making the strategic move
But how does one begin? Is it just as simple as handing over the layout reins to planning connoisseurs? Or perhaps giving industrial psychologists a call? Well, it’s a bit of both.
The good news, however, is that one doesn’t have to go looking for them separately. Cognitive design solutions based on human behaviour are fast changing the looks of modern working spaces and more importantly, the outlook towards it.
There exist copyrighted interior design processes that aim to align human behaviour with specific business objectives. This underlying idea in turn offers design solutions that comprise both emotion and science.
It’s a practice that many aspire but only a few achieve. Success stories of spaces thus transformed speak volumes of the potential such lateral design strategies possess. What’s even more exciting is that these pro-psychology solutions offer a gamut of services. From consultancy to turn-key solutions and all the way to large scale planning of commercial spaces, they offer design strategies integrated with specific business orientation.
It’s a compelling task indeed. And that’s why the initiation is just as good as closure – it involves the stakeholders right from the time the planning commences. That said, the results are more than just fascinating. Companies that embraced such scientifically-led designs have reportedly confirmed increase in employee creativity, interaction, productivity along with high accessibility of those spaces.
So just as relevant spatial perception is to a company’s growth, it’s as achievable with contemporary design technologies based on human behaviour and the science behind it.
After all, there’s more to work than simply – work.
Corporate Comm India(CCI Newswire)




